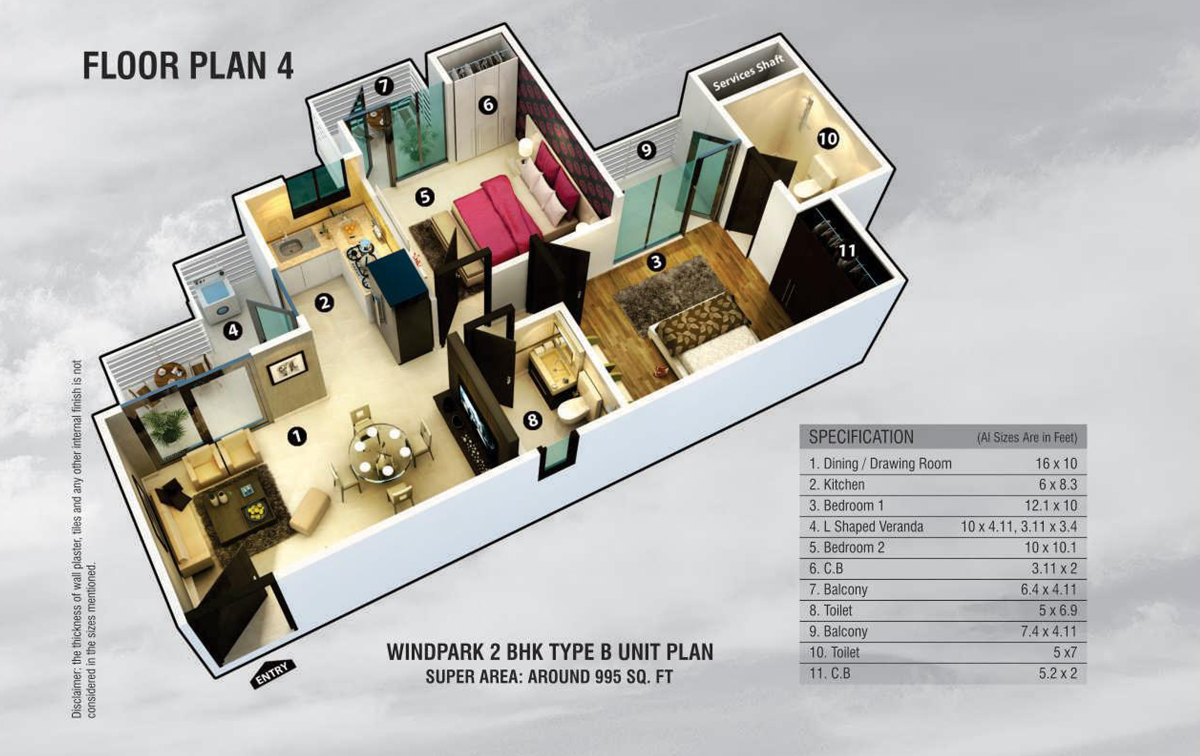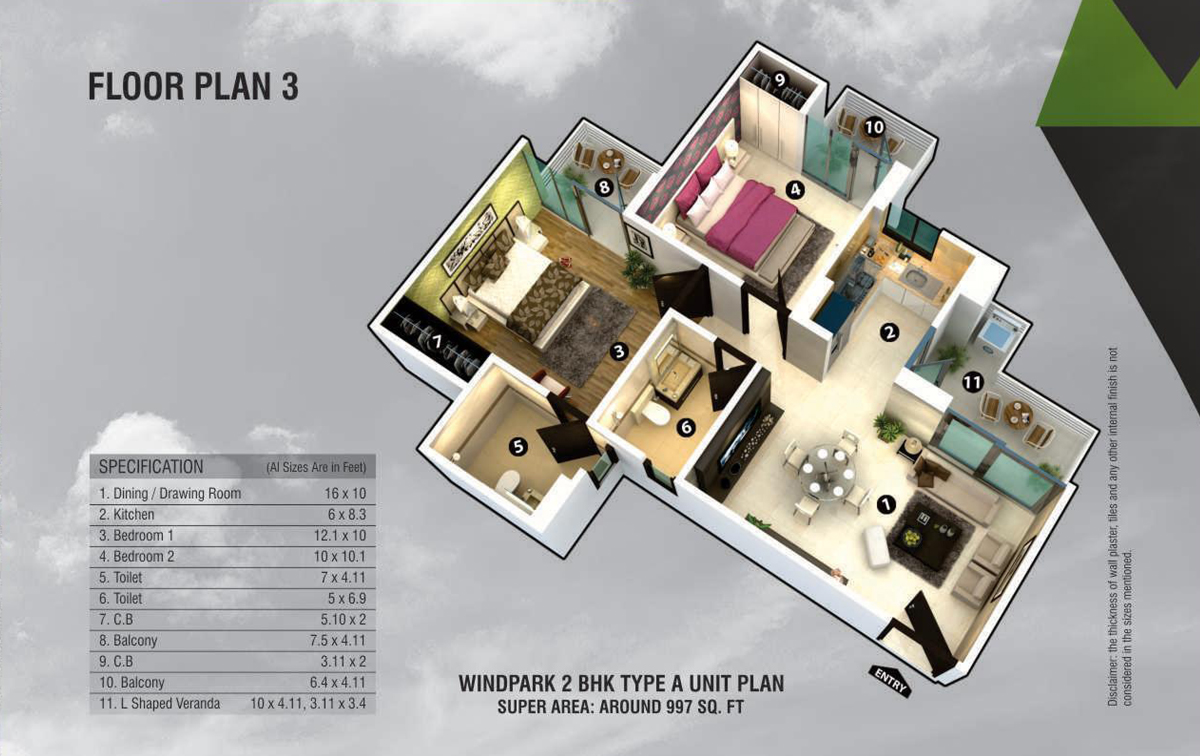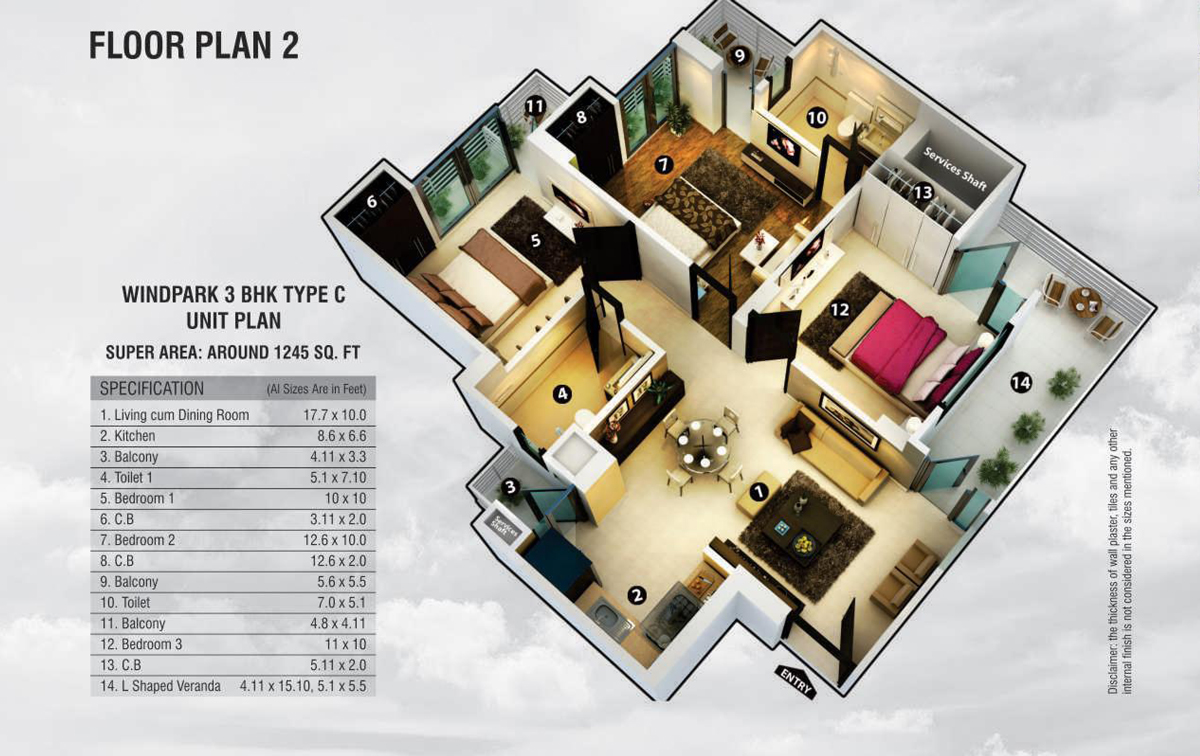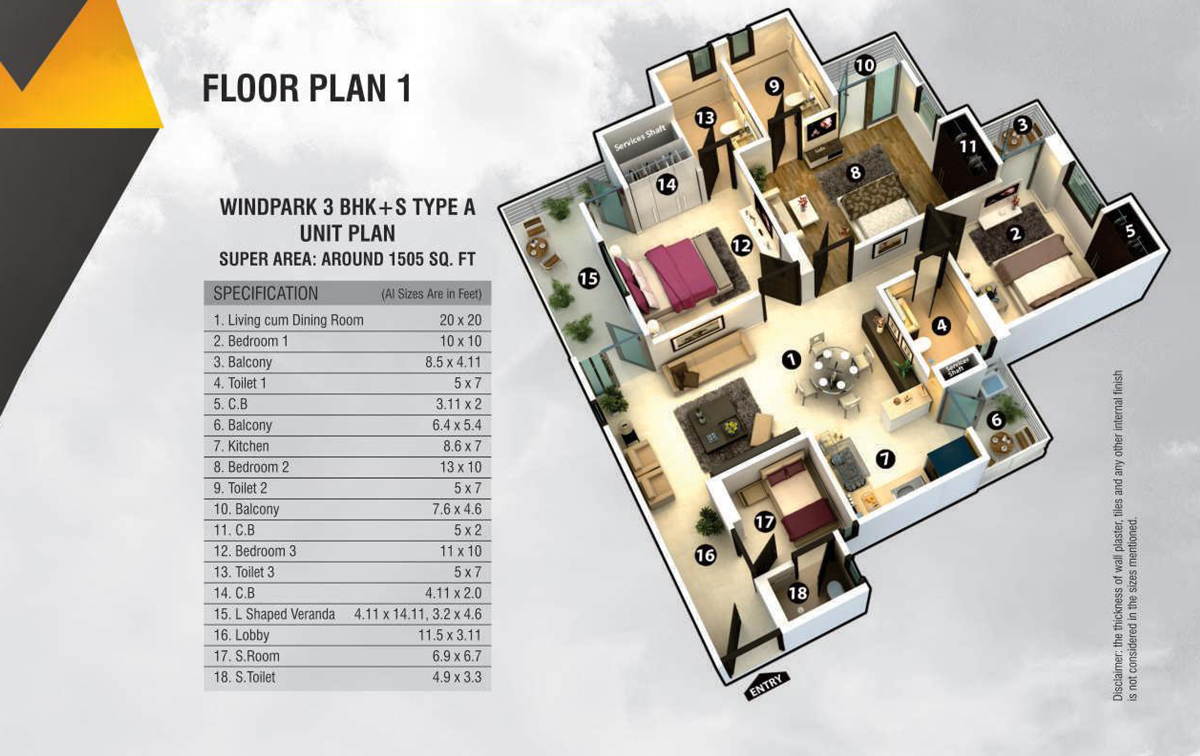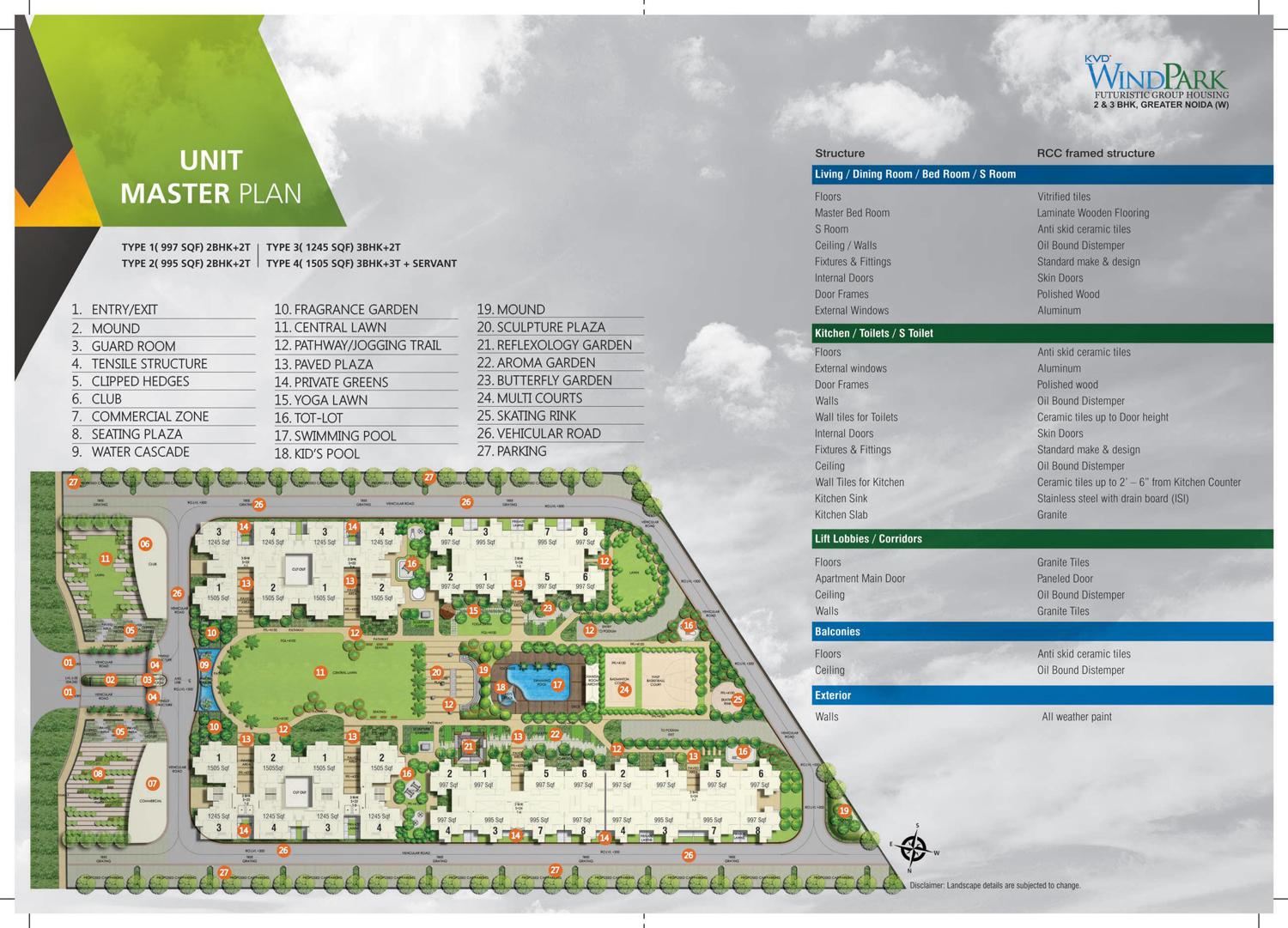KVD Wind Park Floor Plan
KVD Wind Park: A Premium Residential Project in Noida Extension
With 924 units in total, KVD Wind Park offers thoughtfully designed 2 BHK and 3 BHK apartments. The 2 BHK flats, priced at Rs.71 lakh, cover an area of 997 sq. ft., making them perfect for small families or professionals. For larger families, the 3 BHK units come in sizes ranging from 1245 sq. ft. to 1505 sq. ft., with prices between INR 89 Lac to INR 1.06 Cr.
Price Starting from
RS.71,00,000*/- includes benefits as follows:-
- Fully finished flats with cupboards, modular kitchen, false ceiling, ACs in all rooms & living cum dining, geysers in all bathrooms and kitchen, all fans and lights.
- Sizes: 997 sq.ft. (2BHK+2TOI)
- 1245 sq.ft. (3BHK+2TOI),
- 1505 Sq.ft (3BHK+3TOI+Study),
- Least loading with maximum carpet area,
- 4 flats per floor
- Centralized AC entry lobby
KVD Wind Park - Floor Plans
⦁ 2 BHK: The 2 BHK apartment spans 997 sq. ft., offering a spacious layout with 2 bedrooms, 2 bathrooms, and 1 kitchen, priced at 71,00,000.
⦁ 3 BHK: The 3 BHK units come in 1245 sq. ft. and 1505 sq. ft. configurations, providing ample space and modern amenities.
A Perfect Blend of Luxury and Comfort
KVD Wind Park is an ideal choice for those seeking a premium lifestyle in Greater Noida, offering top-tier construction, well-designed layouts, and excellent location benefits.
